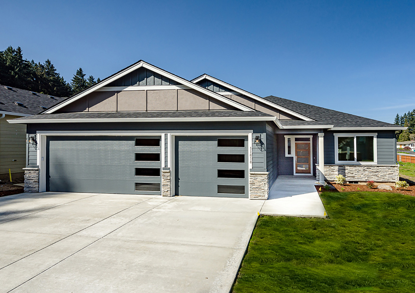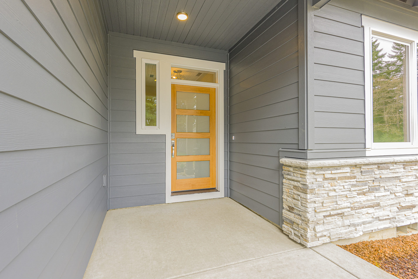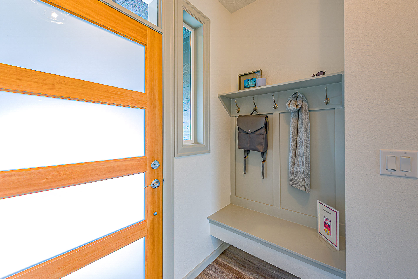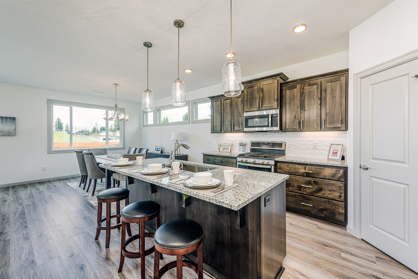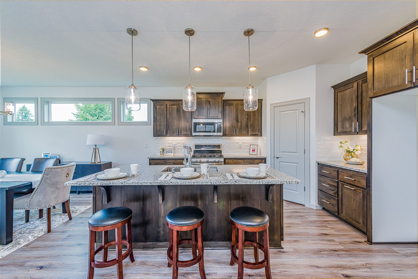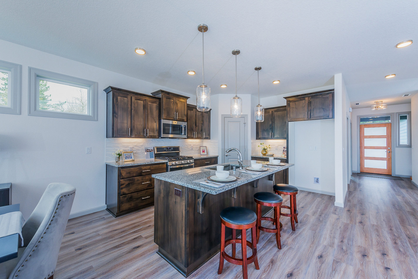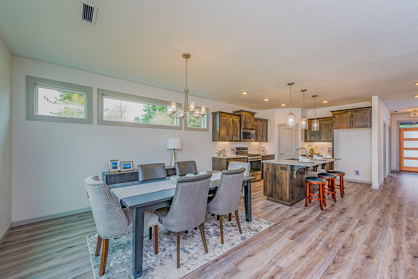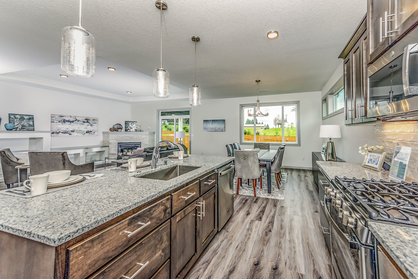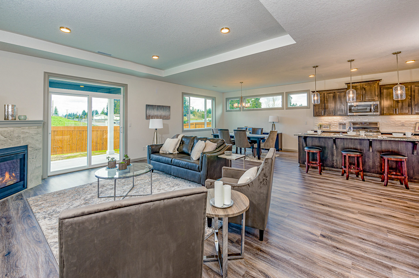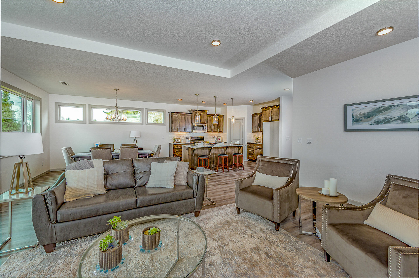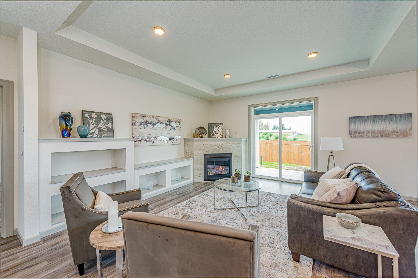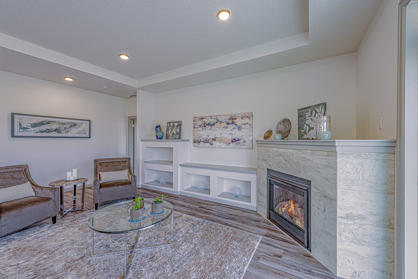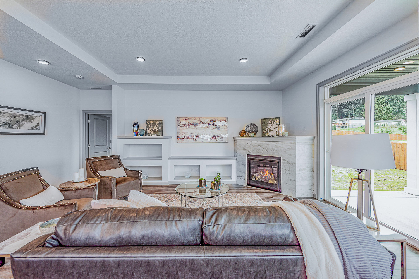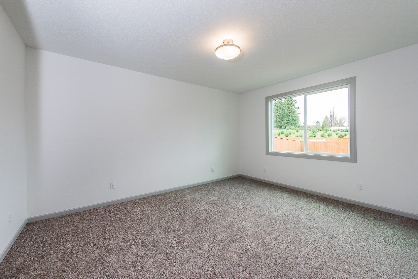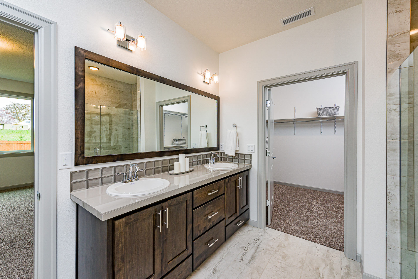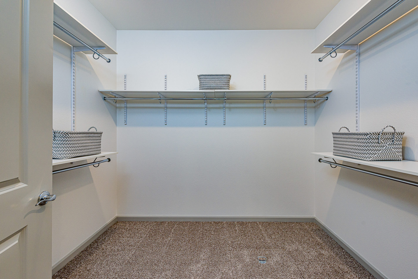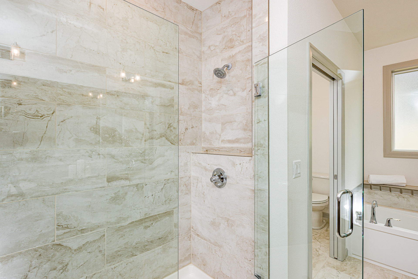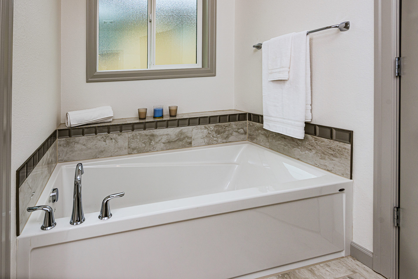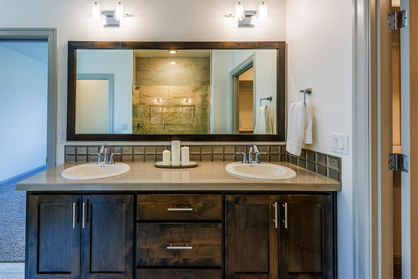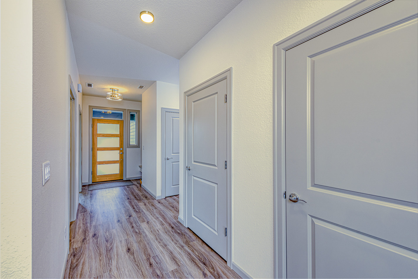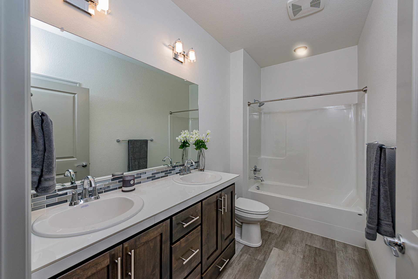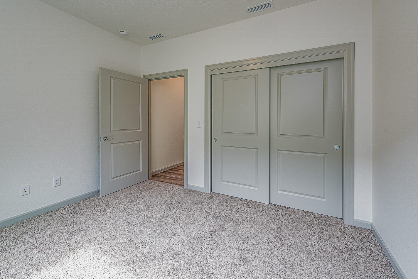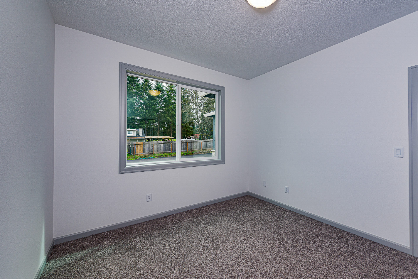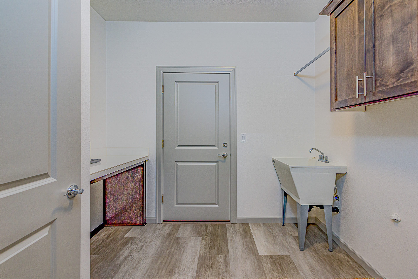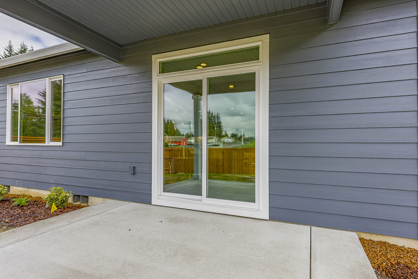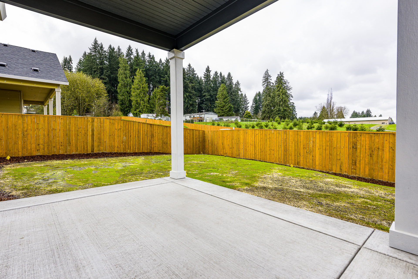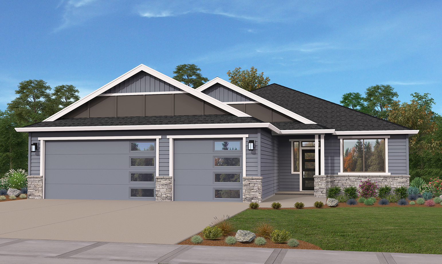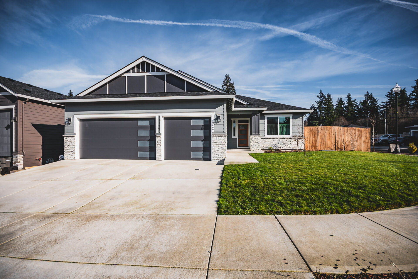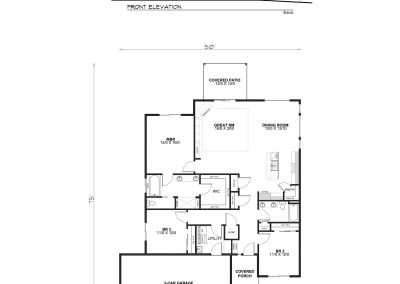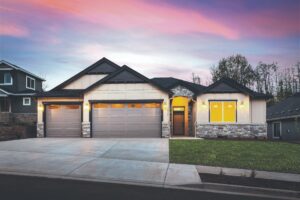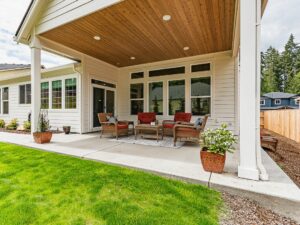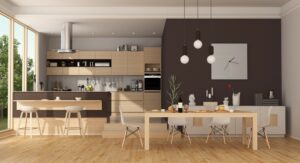Laramie
Enjoy comfort and cool-factor in the Laramie plan!
From the moment you enter, the openness welcomes you into this comfortable one-level plan with custom features throughout. With ample room for relaxing and entertaining, you’ll enjoy gathering in the great room as well as serving up delicious meals in the light-filled dining room. Cooking and cleanup is made easy in the chef’s kitchen with corner pantry to store everything you need. Serve casual meals and snacks at the island bar, or venture outside for all-weather grilling and dining on the covered back patio. Enjoy the great room’s 10 foot tray ceiling and cozy corner fireplace and add your own style and decorative touches to the built-in shelves. Unwind in the master suite where you can escape into a bubble bath or the luxurious tile shower and keep your clothes organized in the custom designed master closet. A bench with coat hooks, folding counter, linen closets, and a 3-car garage means everything you need to run your life will have its place. It all adds up to comfortable living in the Laramie.

