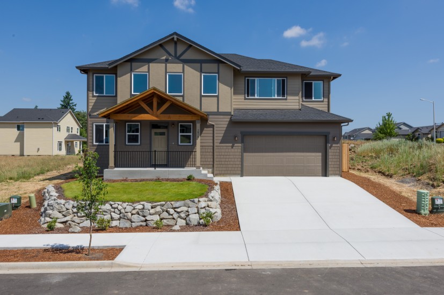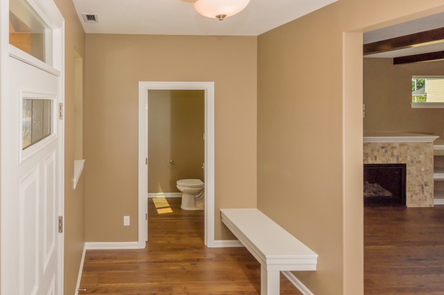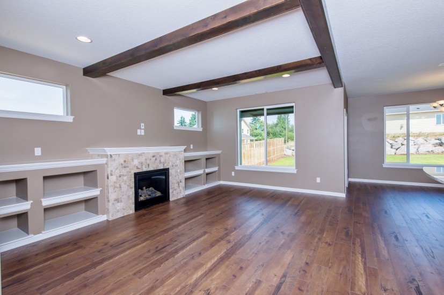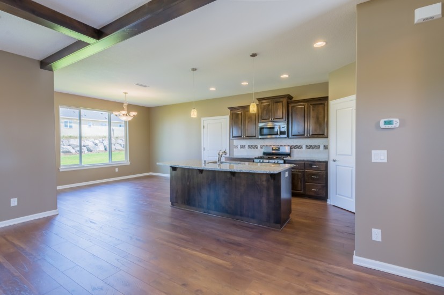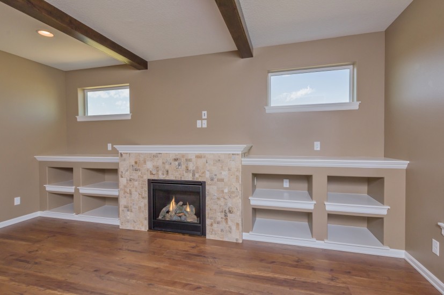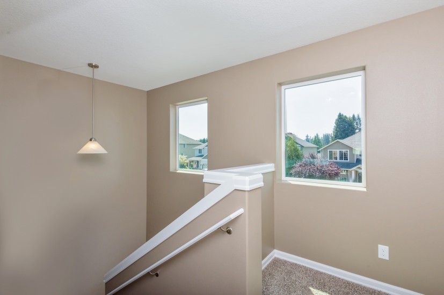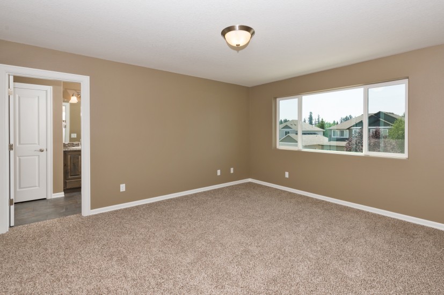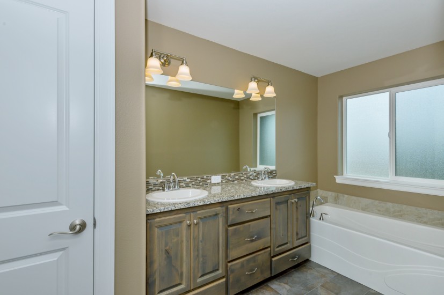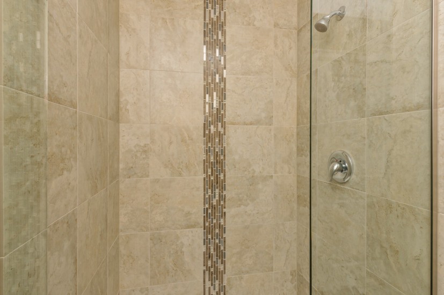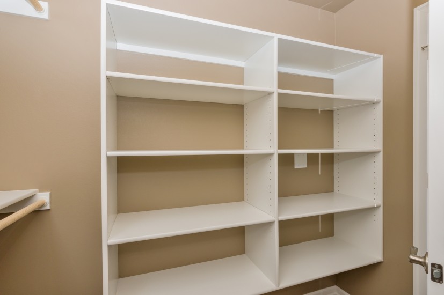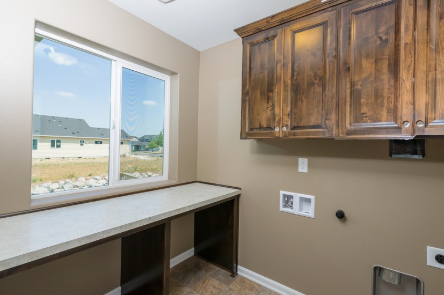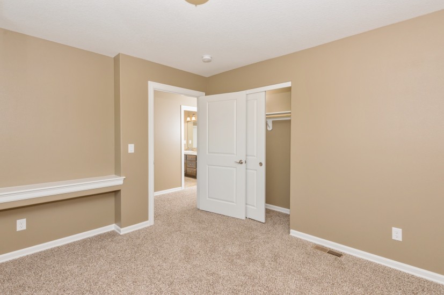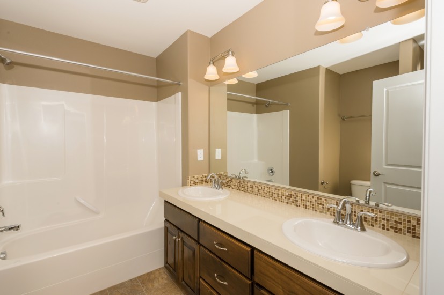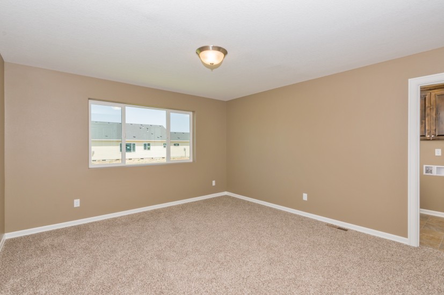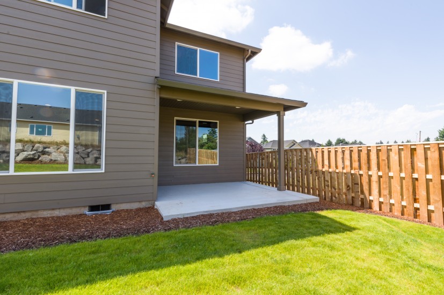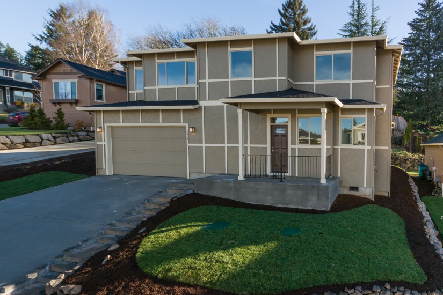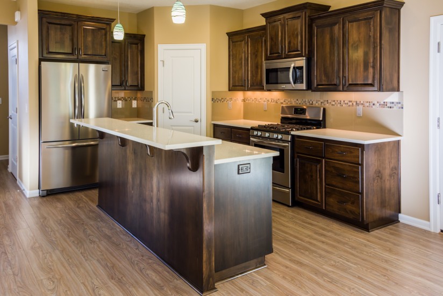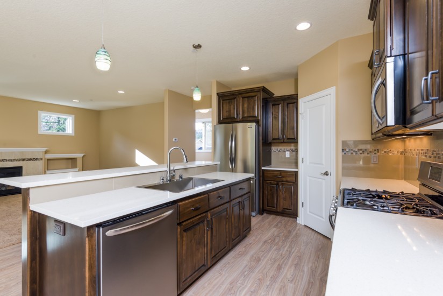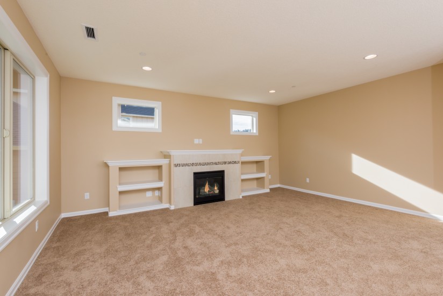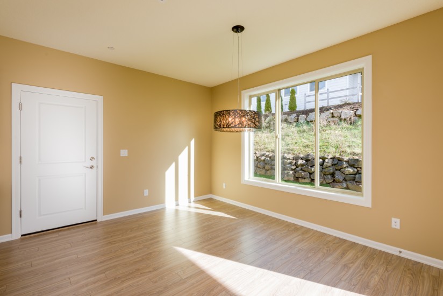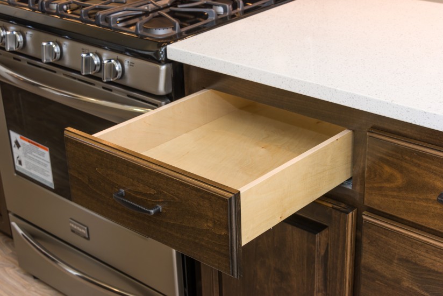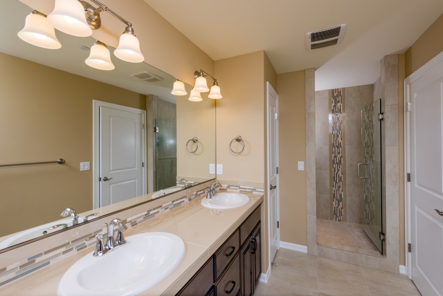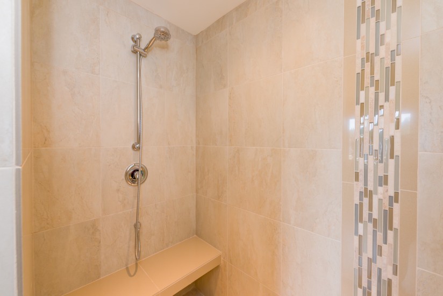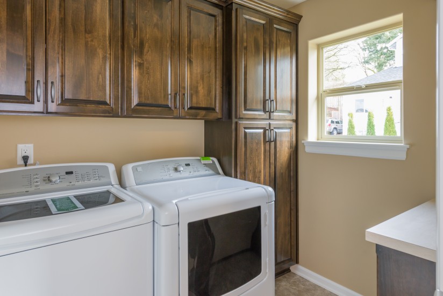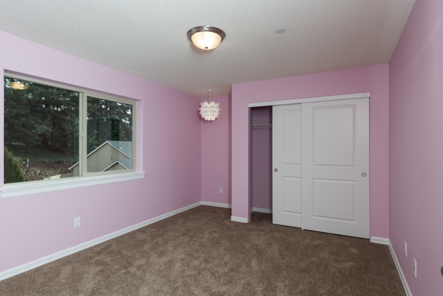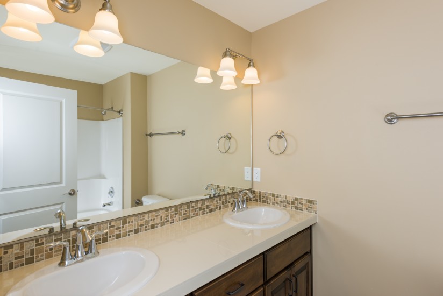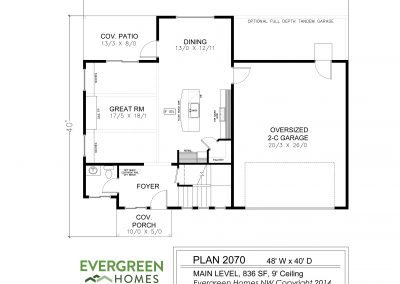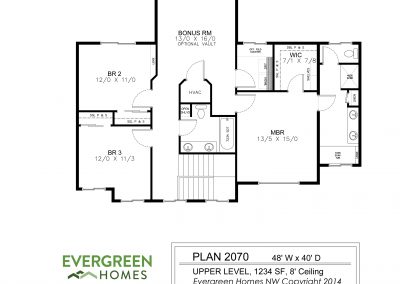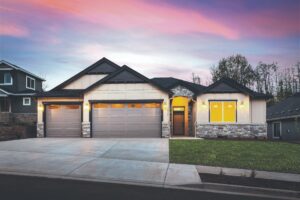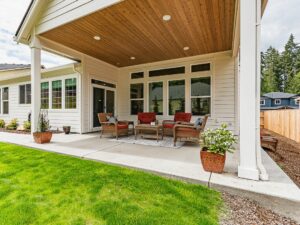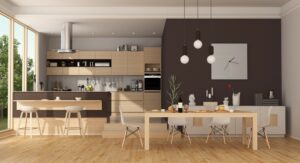Marin
You’ll take pleasure in the Marin’s smart, sophisticated spaces!
This new plan boasts a timber entry leading to the welcoming foyer with room for a bench and coat hooks to stow your coats and shoes. The exterior is echoed by the wood beams that define the great room, setting off the fireplace flanked by built-in shelves. Enjoy preparing meals in the chef’s kitchen which opens to the dining room flooded with light from many windows. Two large bedrooms are upstairs plus a luxury master suite to retreat to after a long day. The spacious bonus room provides flexibility. Plenty of storage in the extra-deep garage, which can be built to have 4 full bays tandem style!
Details
Pending Sale
: No
Area
: 2070 sq ft
Bedrooms
: 3
Bathrooms
: 2.5
Garage Bays
: 2
Width
: 48 ft
Depth
: 40 ft
Features
Two-Story
Laundry Cabinets
Folding Counter
Pantry
Built-In Shelves
Covered Patio
Soaking Tub
Walk-In Closet
Oversized Garage
Bonus Room
Laundry Room

